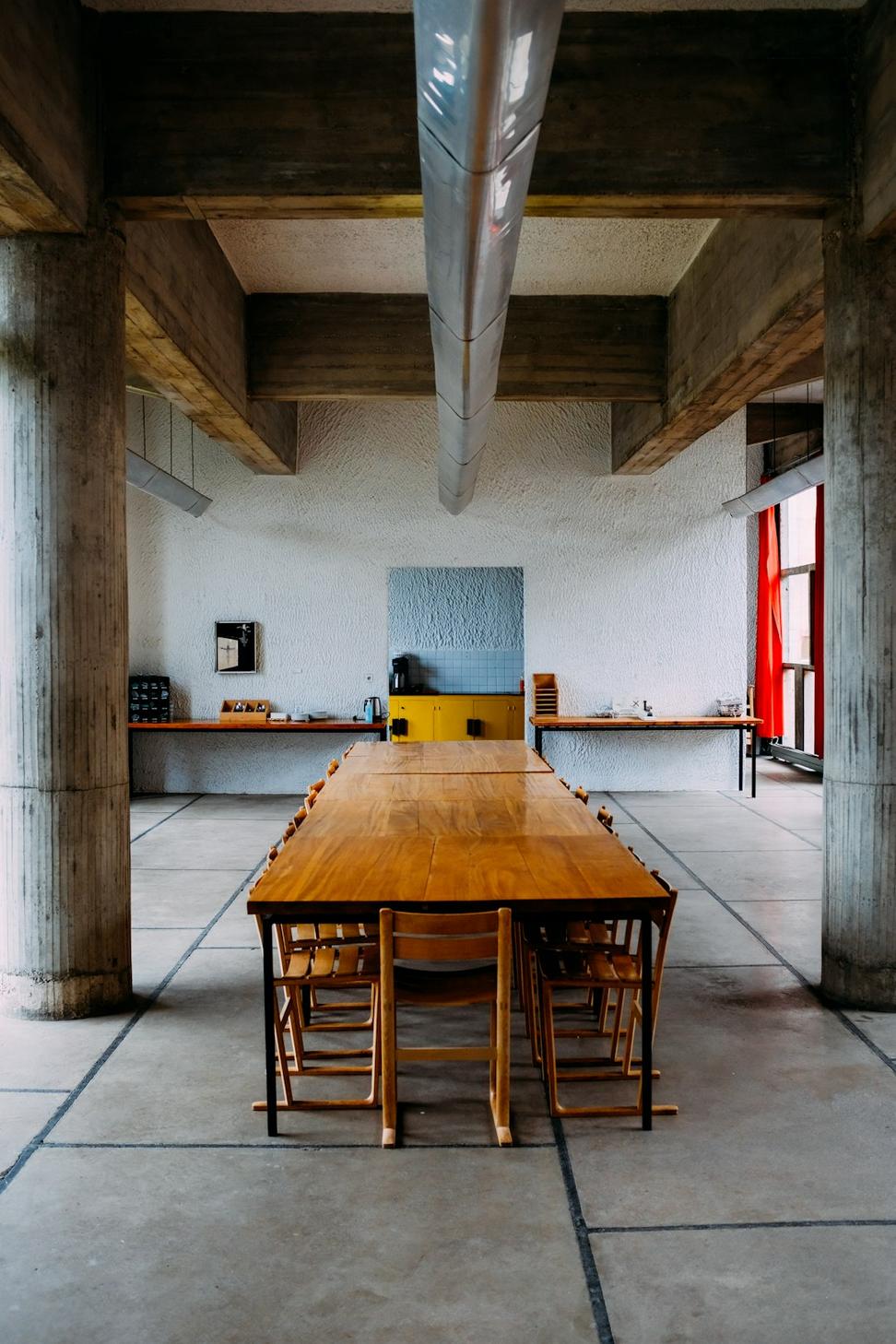
What We Actually Do
Six core services that cover pretty much everything you'll need from concept to completion
Look, we've been doing this long enough to know that every project's got its own quirks. What works for a waterfront condo tower won't fly for a century-old heritage conversion. That's why we've built our practice around flexibility and real-world problem-solving rather than cookie-cutter solutions.
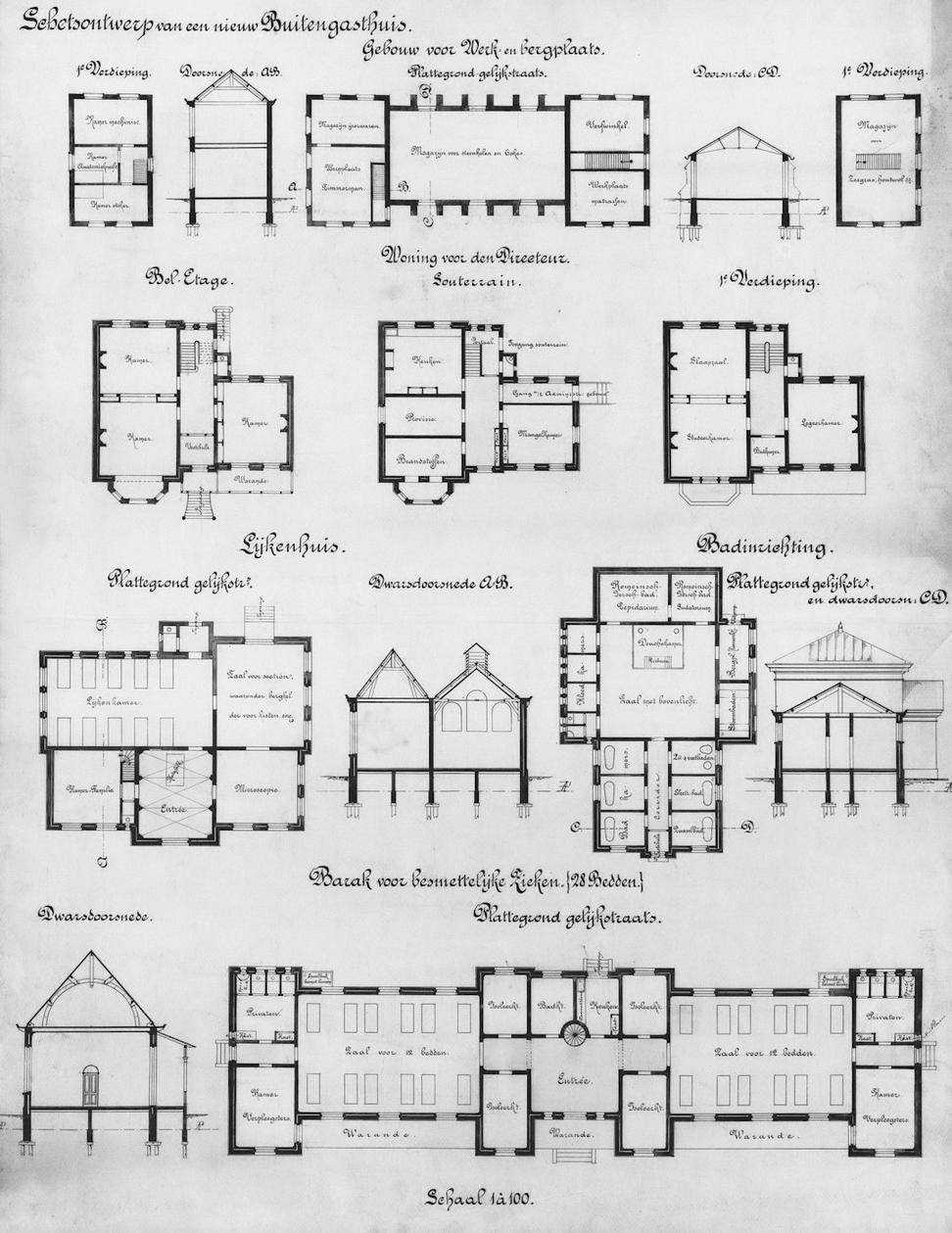
This is where it all starts. We're talking initial sketches over coffee, zoning headaches, site analysis, and turning your "wouldn't it be cool if..." into actual buildable plans. Been working with Vancouver's bylaws for years now, so we know what'll pass and what won't.
Timeline: 8-16 weeks depending on project complexity
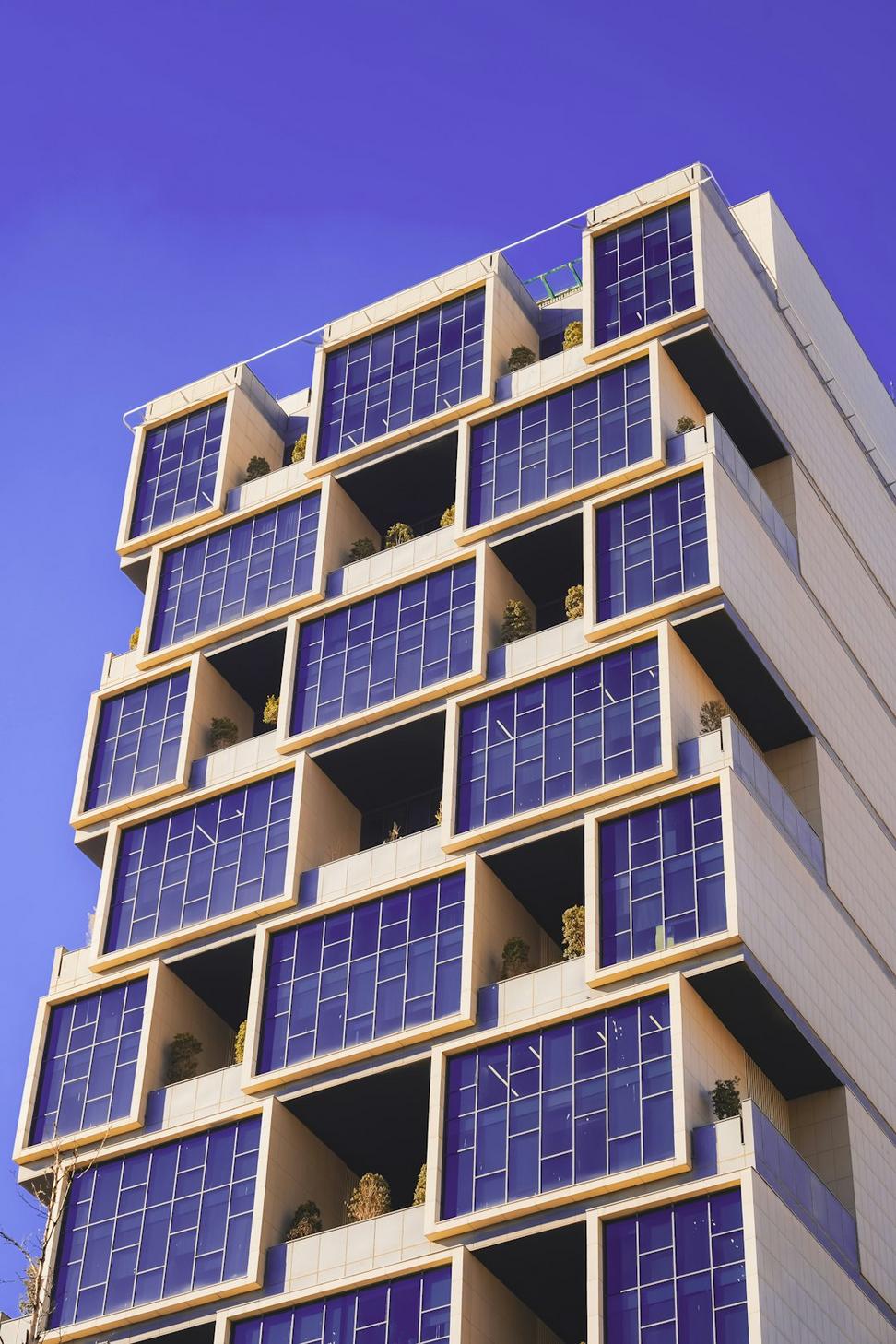
Honestly, this isn't optional anymore - it's just smart design. We integrate passive heating, natural ventilation, recycled materials, and energy systems that'll actually cut your operating costs. Plus BC's climate is perfect for this stuff if you know what you're doing.
We run the numbers so you know exactly what your building'll cost to heat, cool, and operate before breaking ground.
Local suppliers, low-embodied carbon, durability that lasts. No greenwashing here.
LEED, Passive House, Built Green - we've navigated them all.
Timeline: Integrated throughout design phases, 2-4 weeks for energy analysis
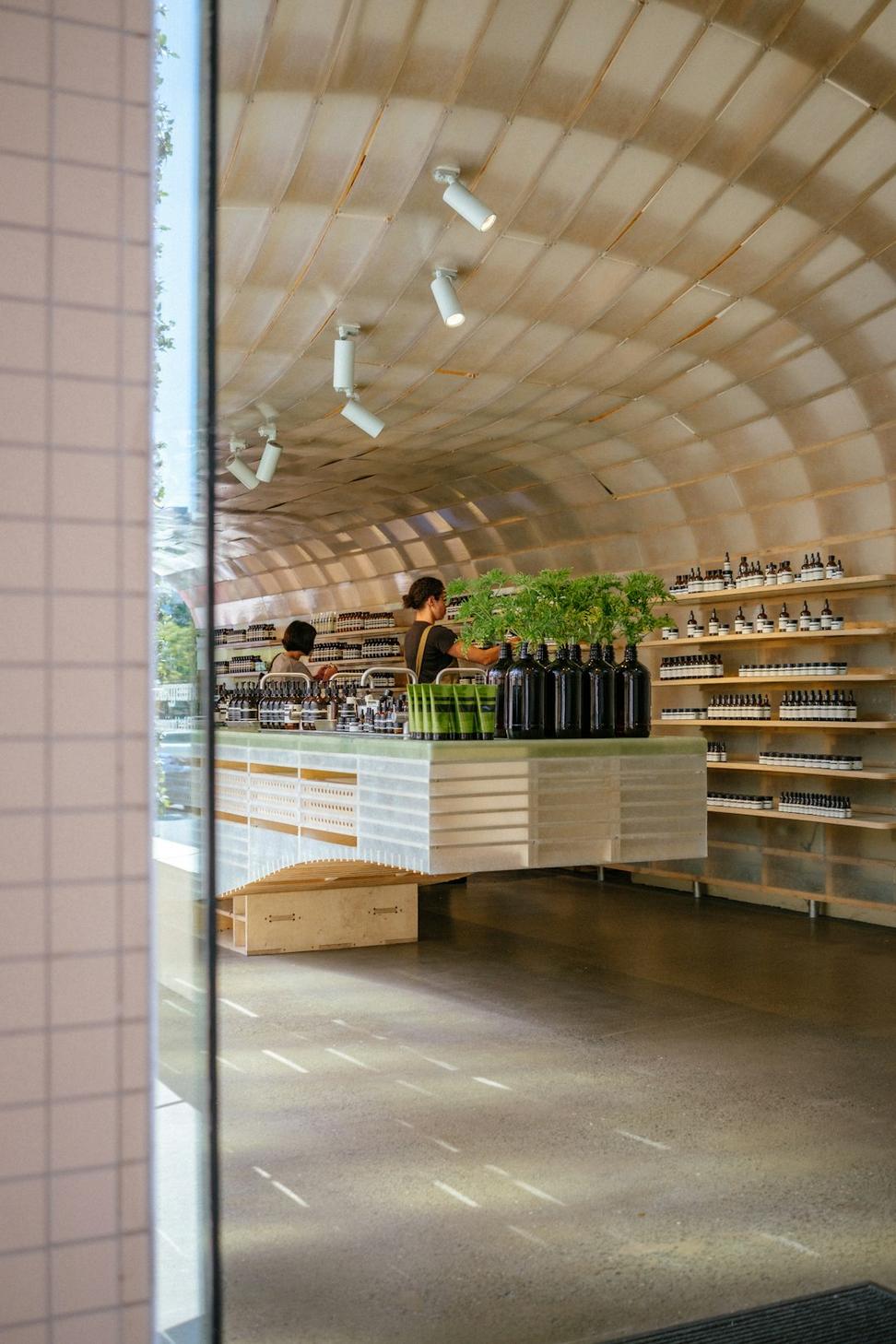
Square footage costs money, so let's make every inch count. We're big on flow, natural light, and spaces that adapt to how you actually live or work. No dead corners or hallways that go nowhere.
Timeline: 4-8 weeks, can overlap with architectural design
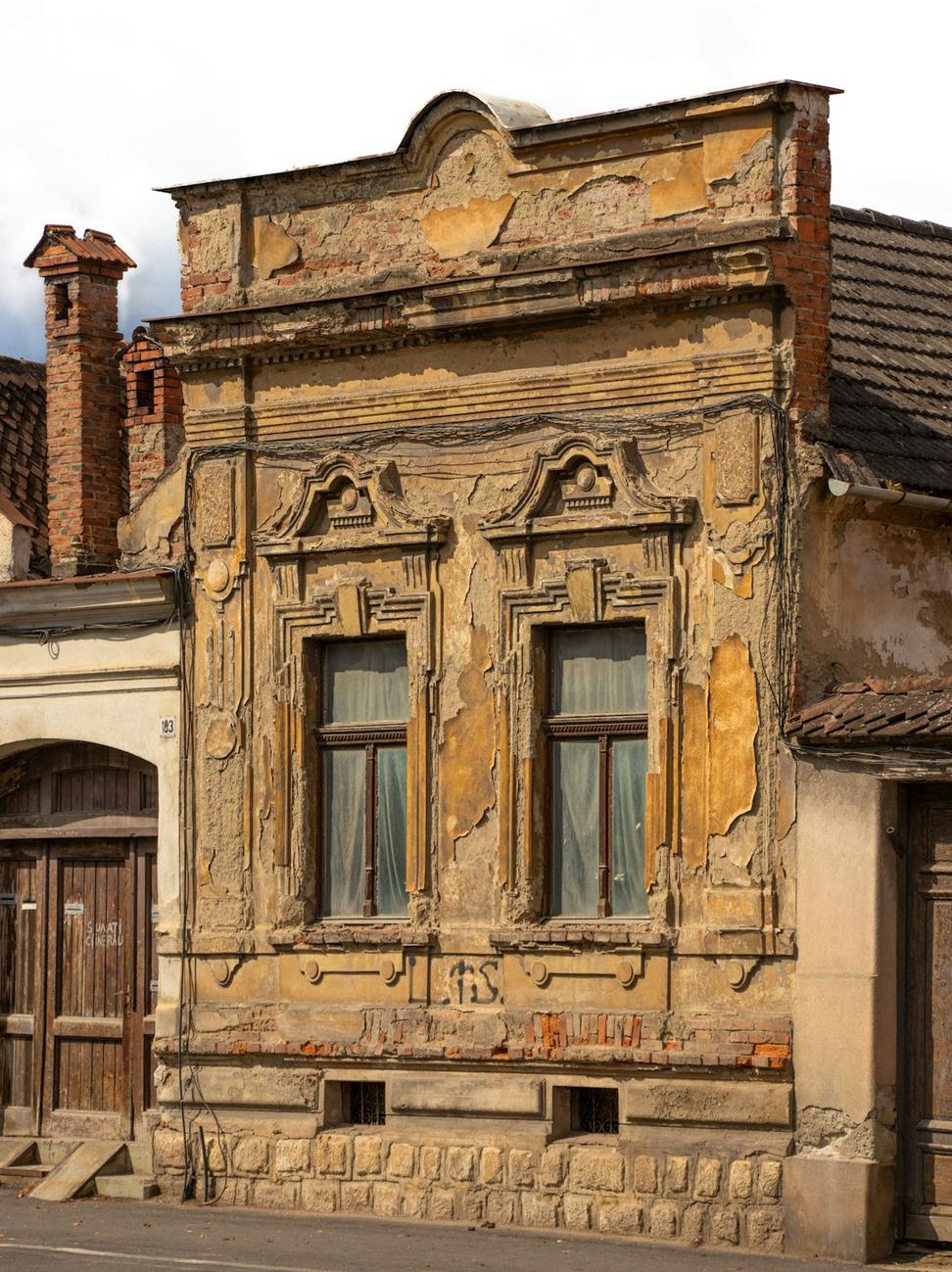
Vancouver's got some beautiful old bones, and tearing them down's usually a waste. We've gotten pretty good at respecting what was there while making buildings work for today. Sometimes that means hidden HVAC systems or sneaking accessibility features into century-old layouts.
Digging through archives to understand original intent and materials
What stays, what goes, what needs serious attention
Navigating city requirements and conservation guidelines
Making old spaces work for new functions
Timeline: 12-24 weeks, heavily dependent on heritage designation and condition
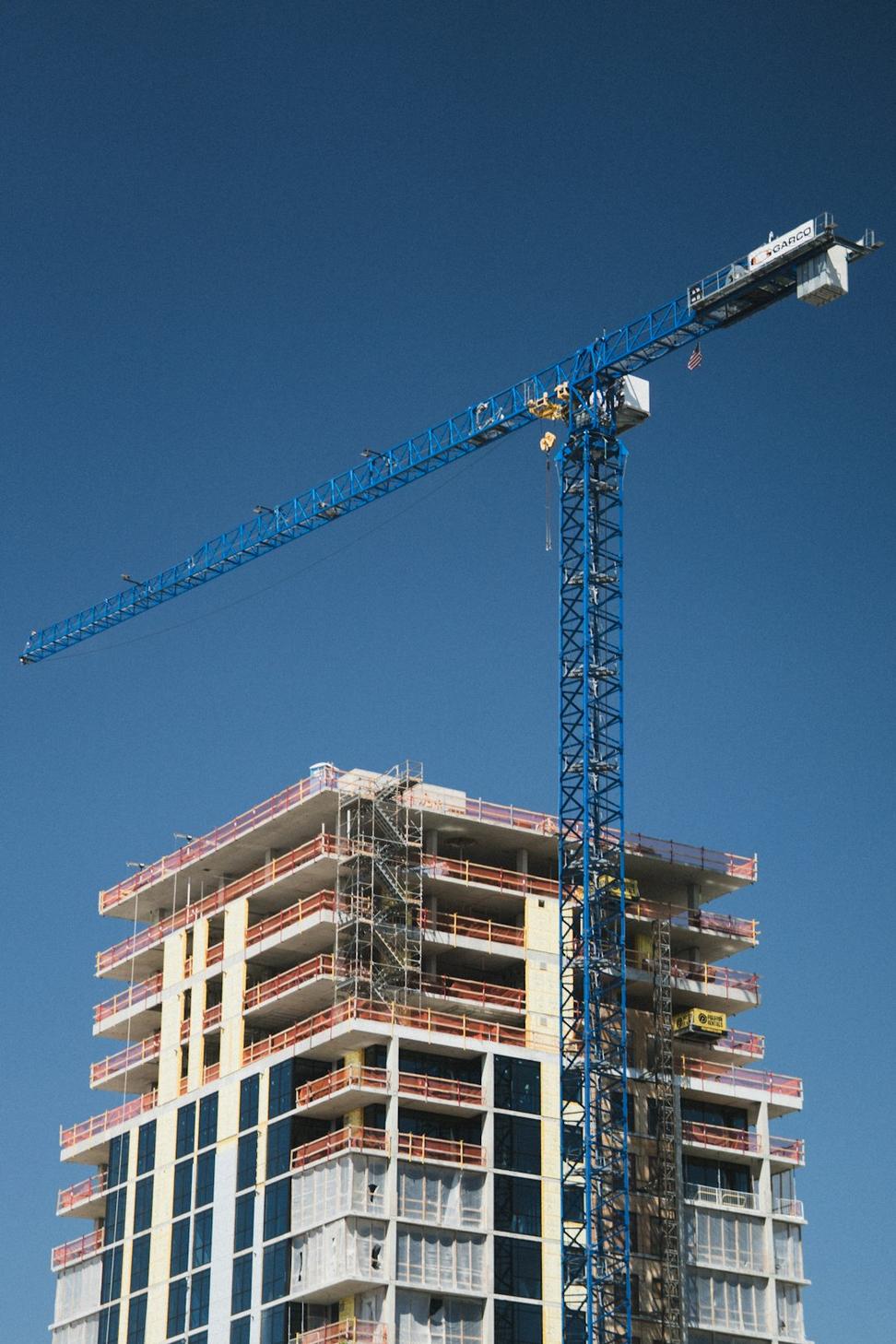
Someone's gotta keep all the moving parts from colliding. We handle contractor coordination, budget tracking, and those inevitable on-site decisions that come up. Also great for clients who just need occasional guidance rather than full design services.
We know who does quality work and who's gonna ghost you mid-project
Site visits, RFI responses, making sure what's built matches what was drawn
Keeping costs in check and finding savings when needed
Because your electrician can't rough-in before the framing's done
Timeline: Duration of construction phase, typically 6-18 months
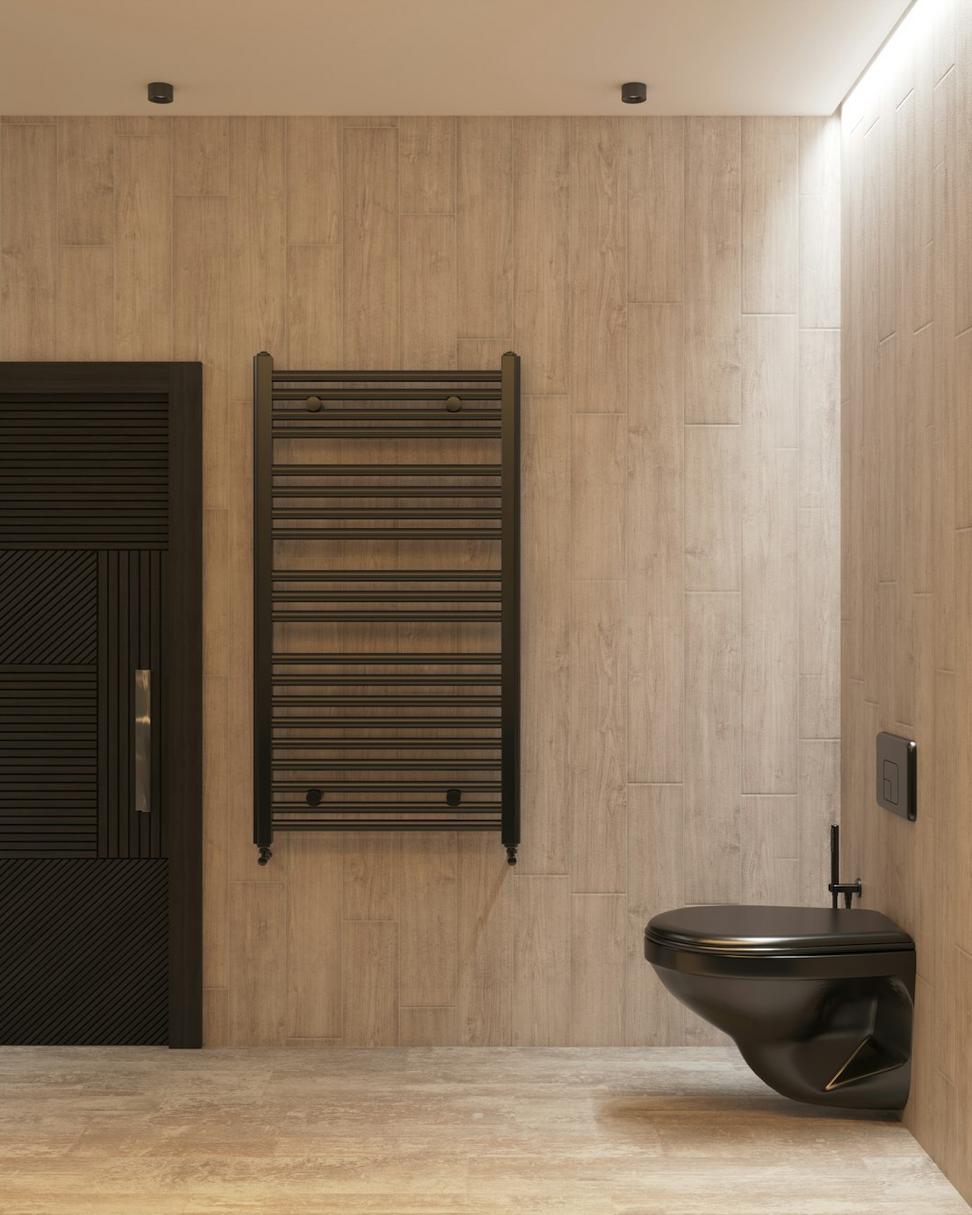
Not everyone can read floor plans (and that's totally fine). We create photorealistic renderings and virtual walkthroughs so you can see what you're actually getting. Also super helpful for city presentations and getting stakeholder buy-in.
Street views, aerial perspectives, and seasonal lighting variations
Room-by-room visualization with accurate materials and lighting
Interactive walkthroughs that let you explore before construction
BIM models for clash detection and trade coordination
Timeline: 2-4 weeks for rendering packages, ongoing for BIM coordination
Here's roughly how things unfold from that first phone call to final walk-through. Real life's messier than this, but it'll give you an idea.
We grab coffee (or jump on Zoom) and you tell us what's on your mind. Budget, timeline, must-haves, deal-breakers. We'll let you know if we're a good fit and what the realistic possibilities are. No charge for this chat.
We visit the site, measure everything, check zoning, review surveys, and document existing conditions. Meanwhile, we're refining exactly what the building needs to do and how much space that requires. This is where reality meets ambition.
Sketches, rough floor plans, basic 3D models. We're exploring different layouts and approaches, seeing what works with the site and budget. Usually present 2-3 options, then refine based on your feedback. This phase is all about big-picture decisions.
Now we're getting specific. Materials, structural systems, mechanical approach, window details, you name it. The design's locked in conceptually, so we're figuring out how to actually build it. Consultants come on board for engineering input.
The detailed stuff. Every wall dimension, every bolt size, every finish specification. These are the drawings contractors bid from and build from, so they gotta be thorough. We coordinate with engineers to make sure structure, mechanical, and electrical all play nice together.
Submitting to the City of Vancouver and waiting. We handle revisions based on city comments, coordinate with plan checkers, and shepherd everything through. Timeline's honestly out of our control here - it's usually 6-8 weeks but can stretch longer.
Getting contractor bids, reviewing proposals, clarifying scope questions. We help evaluate who's giving you the best value (not always the lowest number). Then contract negotiations and getting everyone signed up.